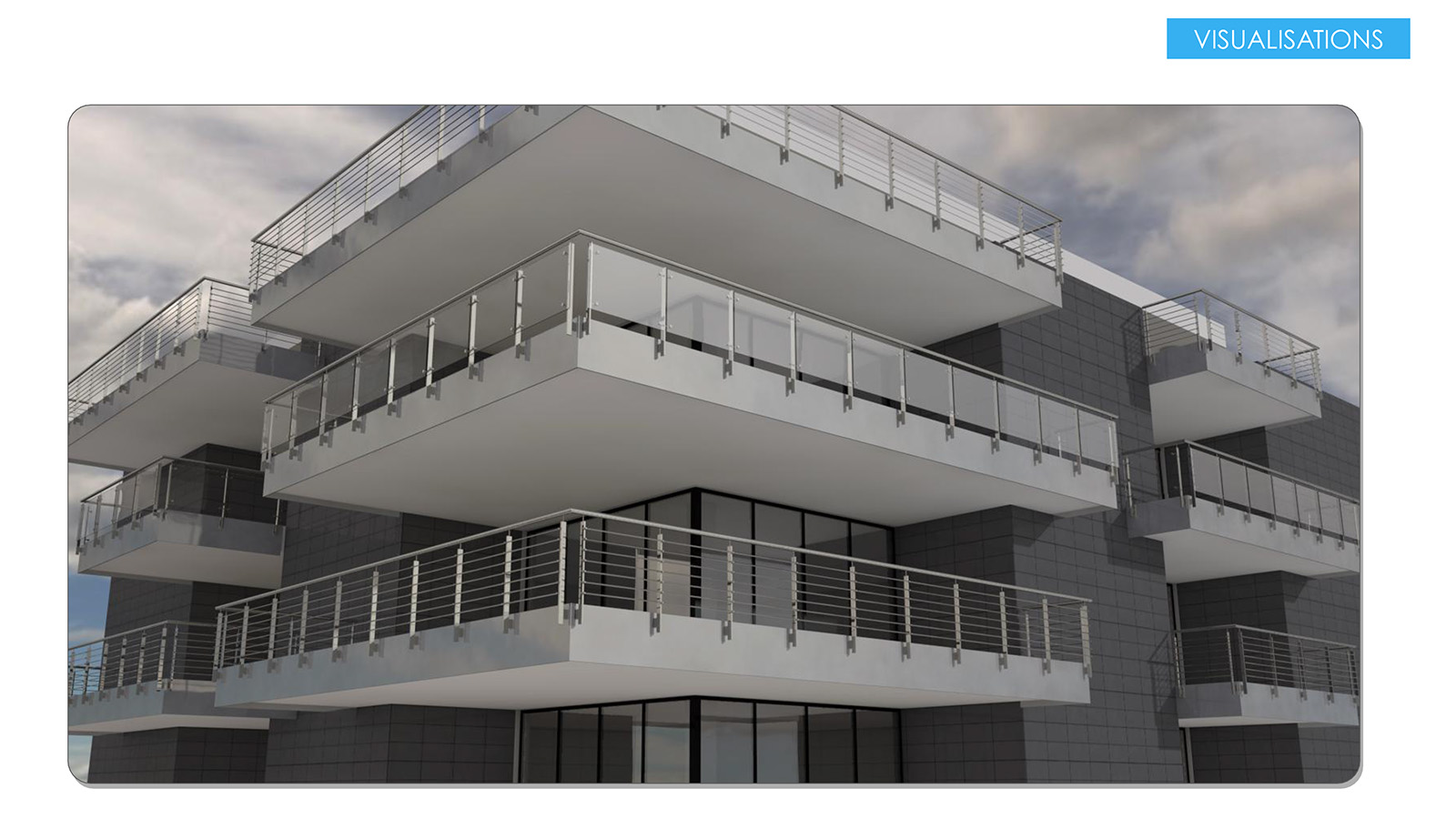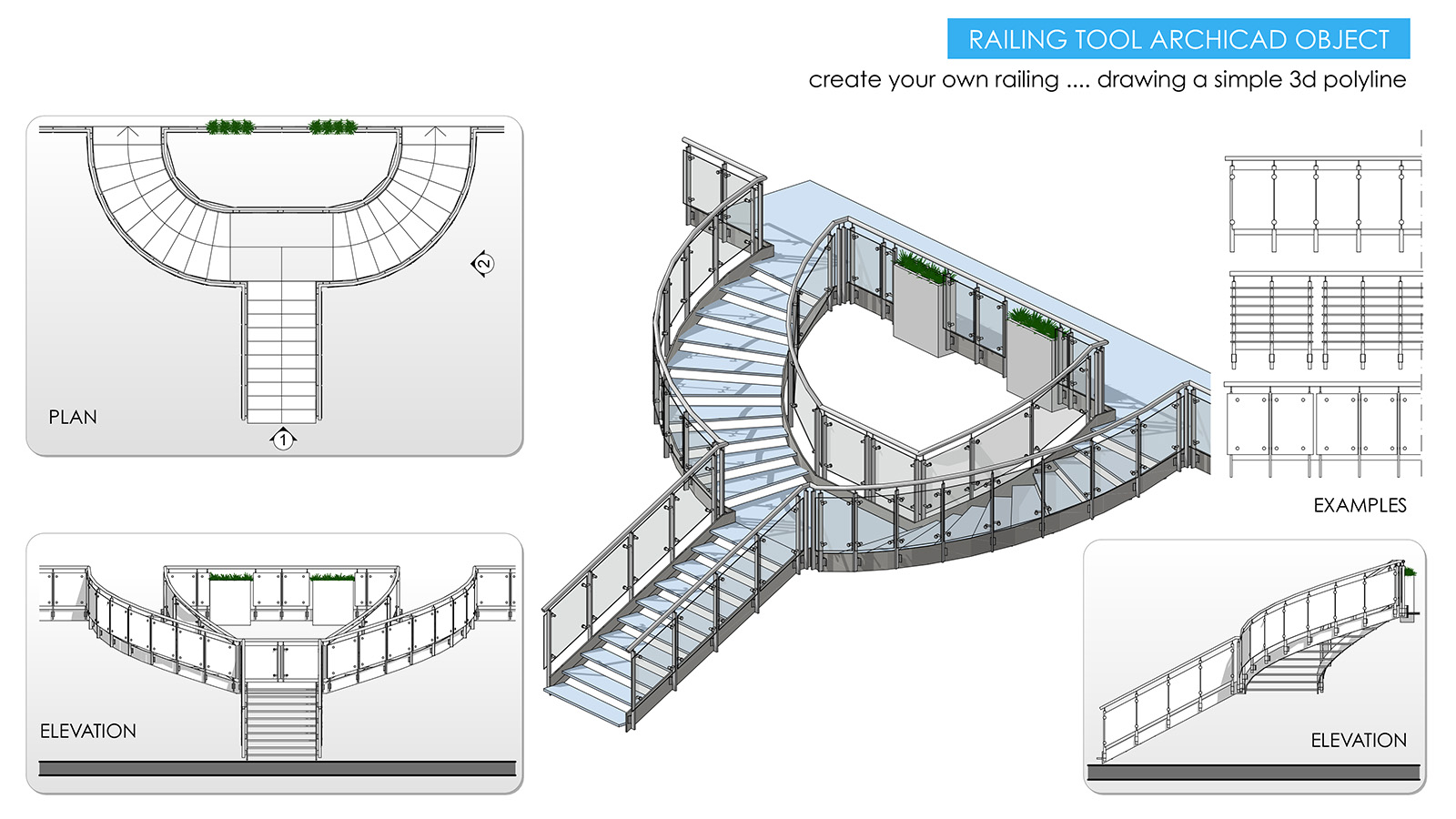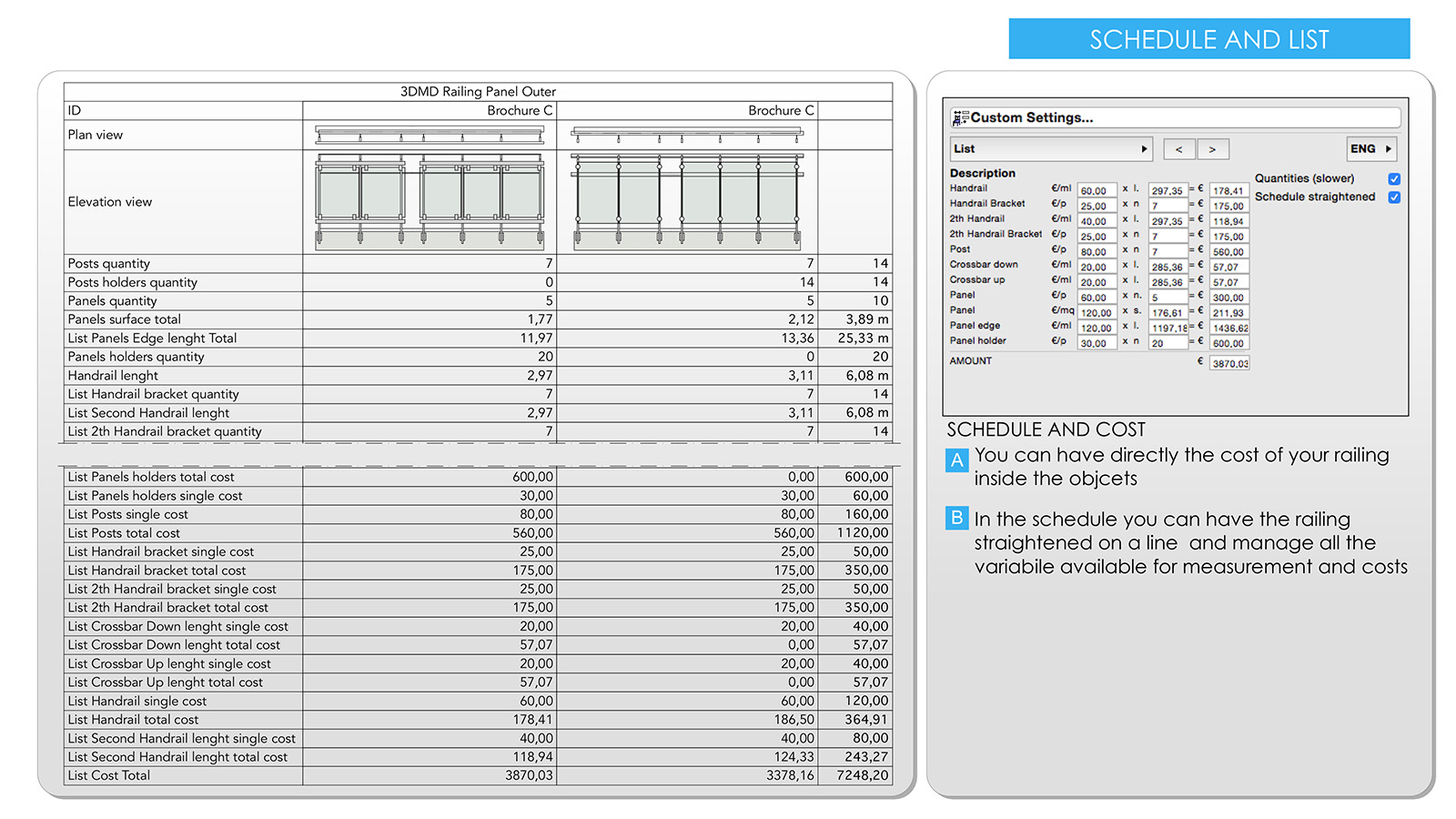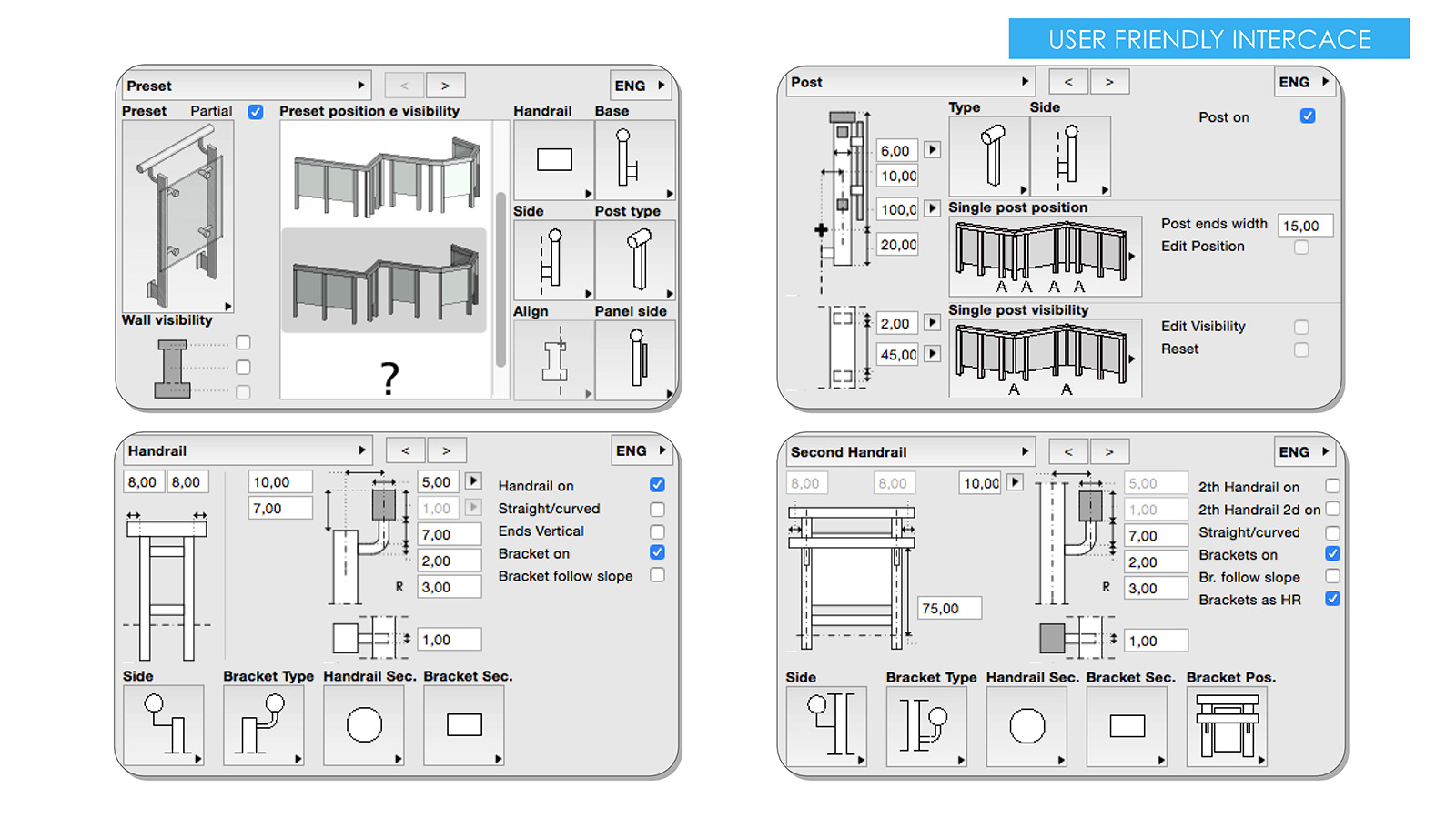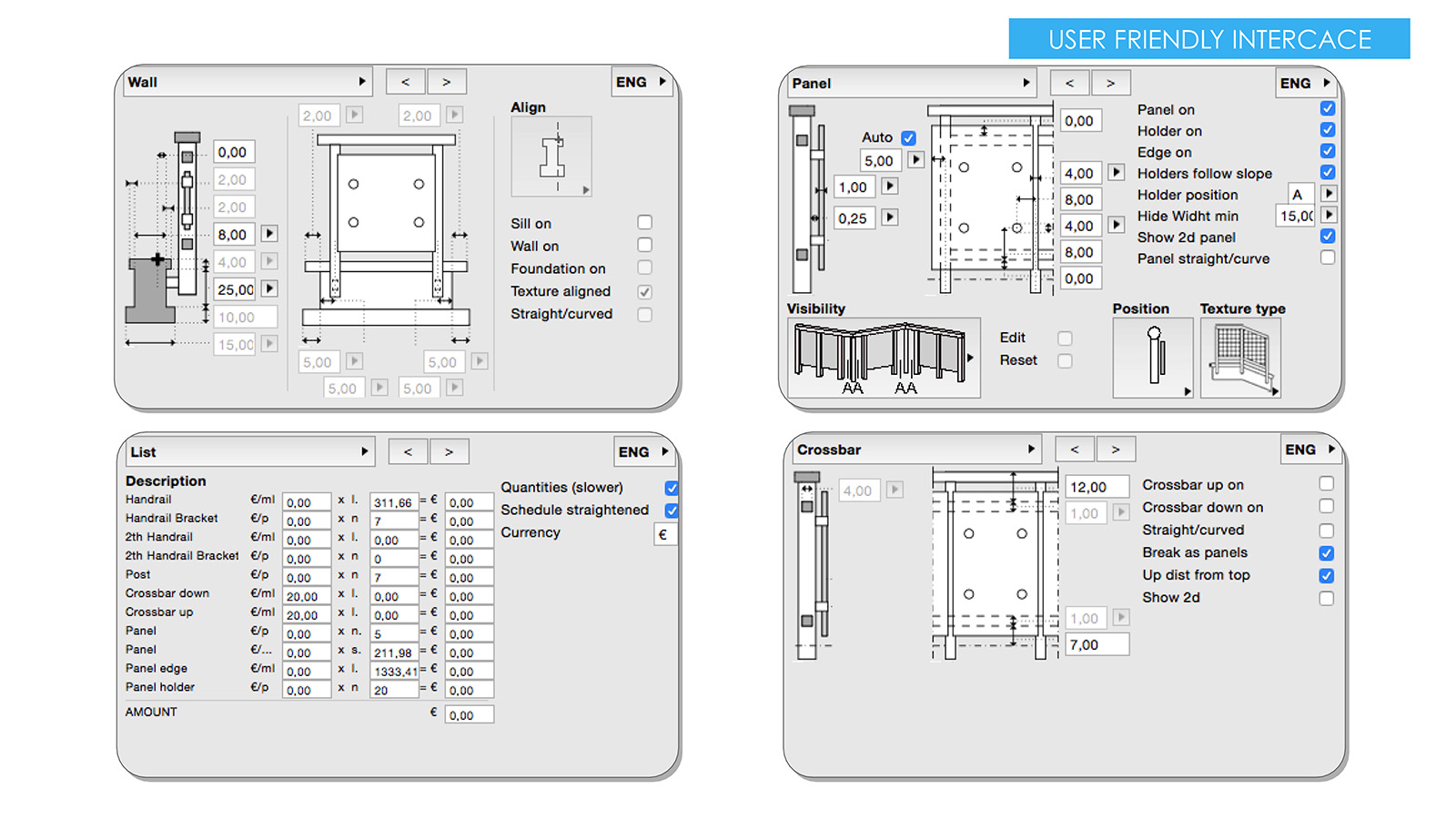BIM FOR RAILING MANUFACTURES
What’s BIM
A BIM object is a parametric 3d model of your products, better than classic DWG o 3DS; it could be like a real tool with many parameters and informations about manufactures products (link to pdf, specifics, cost, quantities, ecc.).
“BIM (Building Information Modeling) allows teams of architects, engineers, construction companies, and product manufacturers along with the main stakeholders, to work together in a coordinated manner in a project; using a 3D digital model to simulate all of the building´s lifecycle. (concept, design, construction, maintenance). Unlike traditional schematics, the information contained in a BIM project is coordinated, precise, and consistent with the ability to reach all project phases and to keep updated no matter how many times the design changes. As a result construction and infrastructure projects are developed better, faster, more economically, and more sustainable." (cit. LINK). BuildingSMART is the main indipendent international organization is providing support to building sector to move towards OpenBIM, with the standard format IFC. See more at www.buildingsmart.org
BIM European regulations
"The adoption of the European Directive (DIRECTIVE 2014/24/EU OF THE EUROPEAN PARLIAMENT AND OF THE COUNCIL of 26 February 2014 on public procurement and repealing Directive 2004/18/EC - LINK ) , which has as its official is European Directive for Public Procurement , which states that the 28 European union member states, starting January 2016, may require, specify, promote, or mandate the use of BIM in construction projects financed by EU public funds. The United Kingdom, Netherlands, Denmark, Finland, and Norway already require BIM for public works.” (cit. LINK)
BIM and manufactures
“….. Manufacturers use a wide range of software, which is often aligned to the machining process such as Autodesk Inventor. This information is produced for manufacture but can just as easily be used for design if the data within it is matched to a standard protocol. Designers need access to this information but not all the detail. They need the geometry and some performance data but not everything. If the manufacturer can provide this information easily to the designer the detail can be included in the model early, preventing errors later in the workflow……"(cit. LINK)
BIM advantages for railings manufactures
The BIM object is not like an object designed with Autodesk Inventor. It is simplest in definition; it could have parameters to set different combinations of components and details according to the drawing scale used; it could be as a real tool to draw railings; it could have other extra components such as sheet metal, wall, sill, foundation; it has all the informations the manufacturer wants, such us ID, costs, catalogue ref. A BIM Railing object could be used by manufacture in this situations:
- For designer and architect, providing for free the tool, creating a tool customized for each railing model, to use from conceptual to working drawing
- For designer and architect, providing special clients a custom tool to evaluate their own design
- For designer and architect, providing them experimental railing styles you are working on without produce them
- For Railing seller, to provide them a tool to create rapid drawings for client evaluation and production
- For manufacture internal use to evaluate new railings style on visualisations without going in production
- For manufacture the tool can be used as powerful method in demonstrations in fair and exhibition
- You can put your BIM objects on BIM cloud portal such us BIMobject and reach more than 100.000 subscriptions, monitor the downloads of your objects and send mail to them.
Our Service
We would provide you our BIM railing tools customized on the features of your own railing systems. The tool is made for architects for simplicity of use. You can put the tool on BIM Portal such us BIMobject, free for all designers; they can use your products since competition or conceptual drawings and visuals. The tool is mainly made for all architects and designers, but also your company designers could have benefits from it. It means for your company reach a huge quantity of clients compared with to contact clients only in construction phase. The new European rules for BIM public building will make this tool very useful to achieve all the designer purposes. The power of GDL language in Archicad make you able to personalize the tool as you want, by a friendly interface with icons and images.
BIM Railing tools and BIMobject portal services we can offer
Our offer is to customize our railing tool on your railing models. We are in collaboration with BIMobject; so with them we can also give you an economic offer for the publication of your objects on their BIM Portal with all the services added. LINK TO BIMOBJECT
3D Media Design and Graphisoft ARCHICAD
Graphisoft Denmark is providing their clients with a special offer on all our general railings: LINK REFERENCE
Graphisoft Italy will provide in the new Archicad 19 version two of our railing custum tools for free.
We are GDL Graphisoft Italy developer
Description of our BIM Railing tools
The tool is made as an object for the software Archicad by Graphisoft. The tool allows you to draw a simple 3d polyline with curves and slopes on which the tool automatically develop the railing; individually the tool will configure the various combinations of compatible elements of the railing without inserting any code or complex parameters. The tool can be customized to your railing models.
The tool is intended to serve as a support to the designer from the preliminary to the working design without the need to be experts on each elements of the catalog of the series that he will choose. The tool aims to be an alternative proposal to the traditional method of composing the railing with the individual components; the traditional method is often complex and demeaning for the designer who does not know the product in detail. In addition, the tool automatically generates the schedule of the railings with relative quantities. All with a friendly interface with icons and custom designs on the chosen railing model.
Specifics of each Railing style system we provide
Ability to manage 12 elements that make up the railings: handrail, post, cables supports/profiles on the posts, handrails, cable, crossbars, holders panels / glass, floor anchorage, wall anchorage, panel, additional handrail, additional handrail support
Each item will include all the different dimensions of the section profile and similar variations in shape (eg upright straight and curved are not similar)
To define, a possible reference to the main elements of related items such as anchor plates, studs, plugs etc.
The tool will have the dimensional constraints to the proposed series. The designer will have therefore always a working combination.
Each tool for railing will have the following characteristics (Simplified view for 2d, 3d view with a detail simplified in order to be managed in a fluid processing; the model will be schematic to have a good graphics representation at 1:20 scale, Full editing of the 3d polyline; adding new points and creating arcs, Schedule view option of the rail straightened on a line, Editing the position and visibility of the individual posts, Editing the visibility of the portions between the individual post of the cables or panels, Choice of materials, curved or straight path of the arches, changing the resolution of the curved parts, automatic schedule option with quantities and product numbers, automatic schedule with size of individual panels / glass and holes dimensions (development code), Predefined position combinations of the posts at the corners, Graphical interface with images and custom icons of the model of railing, Automatic insertion of the sheet / wall on the stairs side, threshold and foundation, Calculation special exceptions, Curved glass/panel, vertical bars, vertical elements.
Technical support on line for the designer to use the tool.
English Version
Limitations of the tool: the corners are not rounded handrail (possible future implementation, the path never proceeds along the vertical axis (possible future implementation
Big firms using Archicad
Henning Larsen Architects
http://www.henninglarsen.com/themes/frontpage.aspx
COBE Architects
http://www.cobe.dk/
POLYFORM Architects
http://www.polyformarkitekter.dk/
OOOJA Architects
http://oooja.dk/
BIG - Bjarke Ingels Group
http://www.big.dk
Nikken Sekkei Architects
http://www.nikken.co.jp/en/
